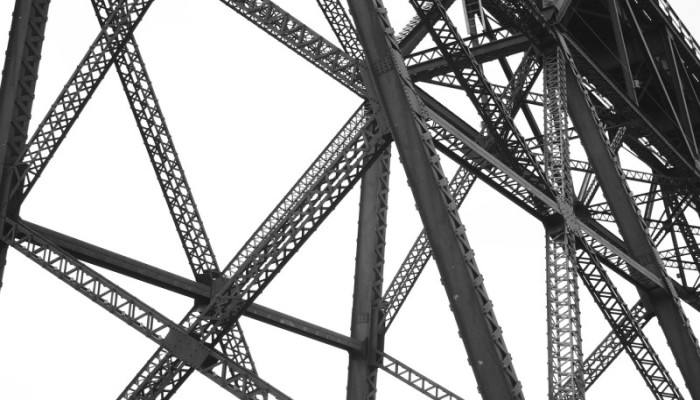BIM STRUCTURAL

BIM STRUCTURAL
Using BIM technology, structural professionals can design, detail, document, and fabricate structural systems.
The course is designed to assist Engineering diploma students in developing BIM skills for Structure Design. Structural detailing and design are part of engineering design and construction management. In this course, students will learn how to connect with the architectural design to develop the structural model in the Autodesk Revit Platform. Each student will be knowledgeable about project settings and project coordination for a Structural Design Project.